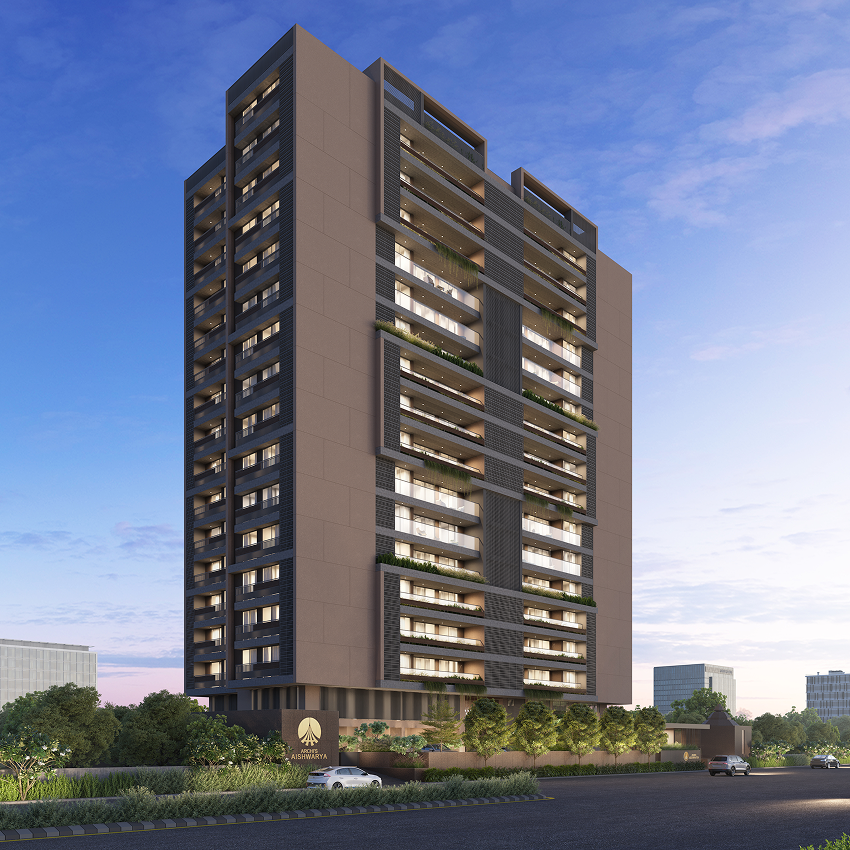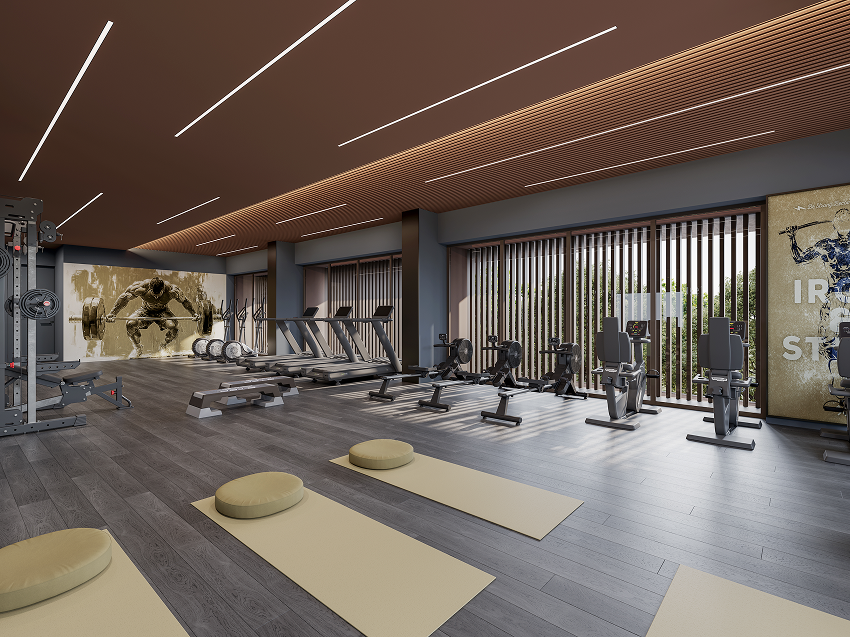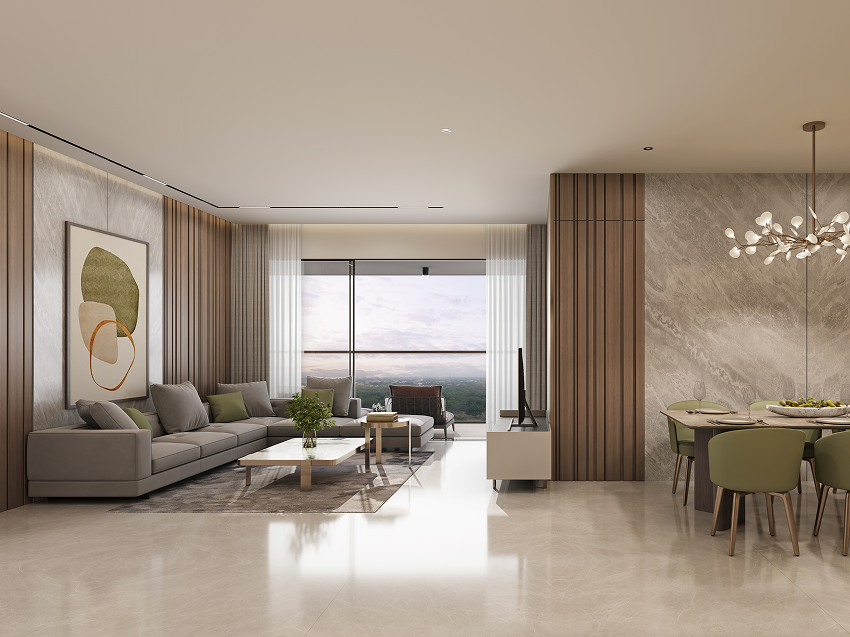 Archi’s Aishwarya RERA Number : RAJ/P/2025/4227
Archi’s Aishwarya RERA Number : RAJ/P/2025/4227  Archi’s Aishwarya RERA Number : RAJ/P/2025/4227
Archi’s Aishwarya RERA Number : RAJ/P/2025/4227 
Archi’s Aishwarya presents a collection of 60 Signature sky homes - a rare opportunity to live a life elevated. Every home is a statement of individuality, blending panoramic sky views with indulgent spaces that celebrate your success. With just 60 homes, privacy, prestige, and perfection come together to craft an address unlike any other in the city.
Arriving home becomes an experience in itself. The entrance welcomes you with a sense of prestige, where elegant design and thoughtful detailing create an atmosphere of warmth and exclusivity. It’s not just a doorway, but a statement that you’ve arrived at a place that truly belongs to you.
Life here is designed for those who expect more. From rejuvenating laps in the pool to celebrating milestones in a grand banquet, every indulgence is thoughtfully curated. A state-of-the-art gym, dedicated sports room, and lively children’s play areas ensure there’s something for everyone — blending tness, leisure, and joy into your everyday. It’s a lifestyle reserved for the elite.
Your Home, where everyday living becomes extraordinary.

