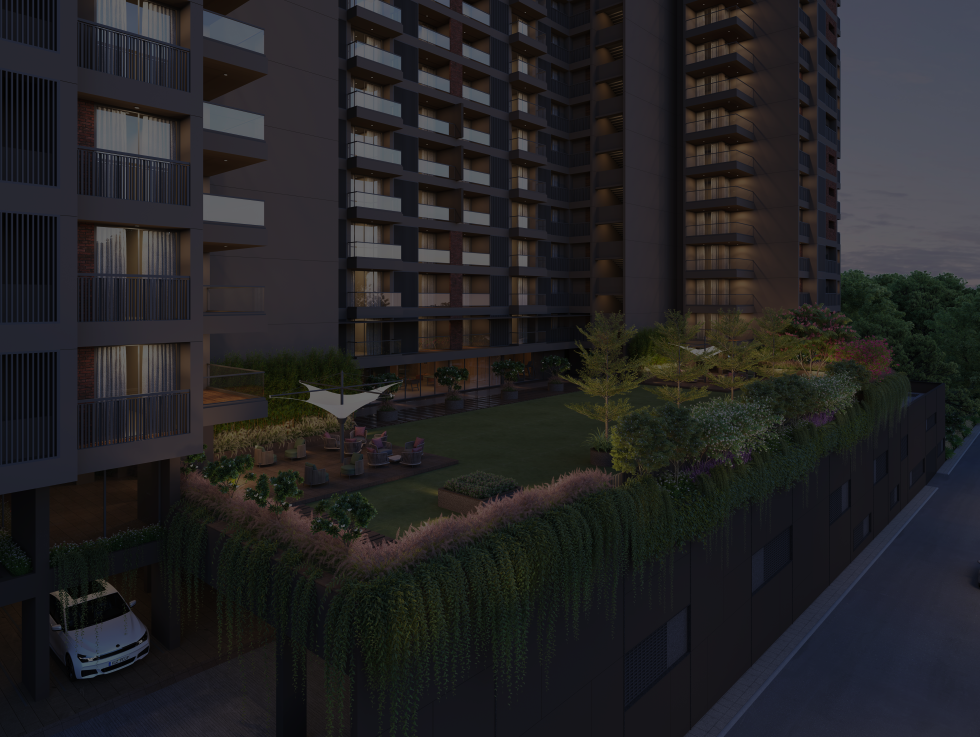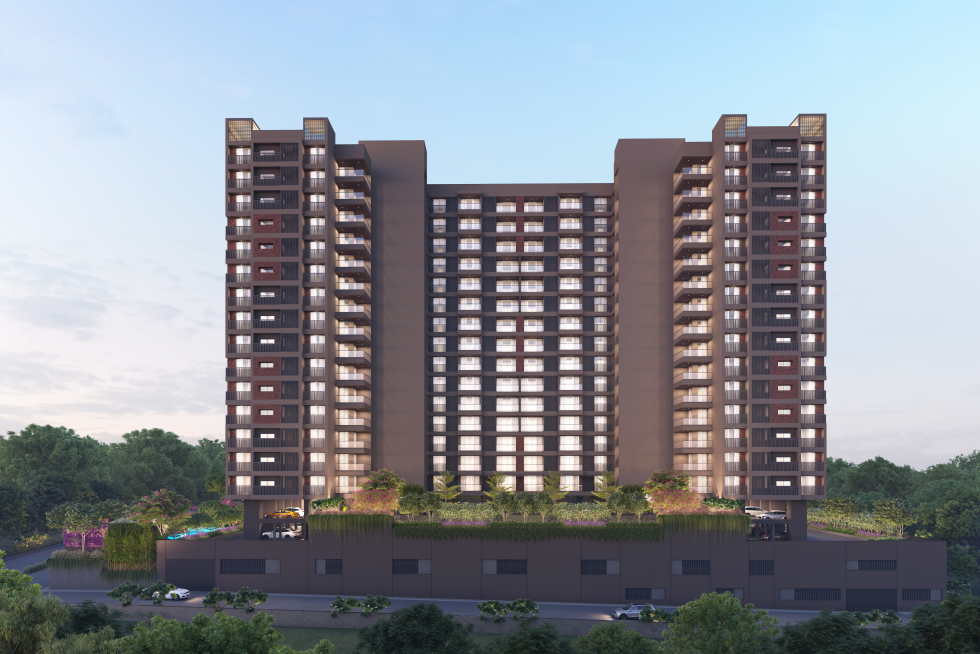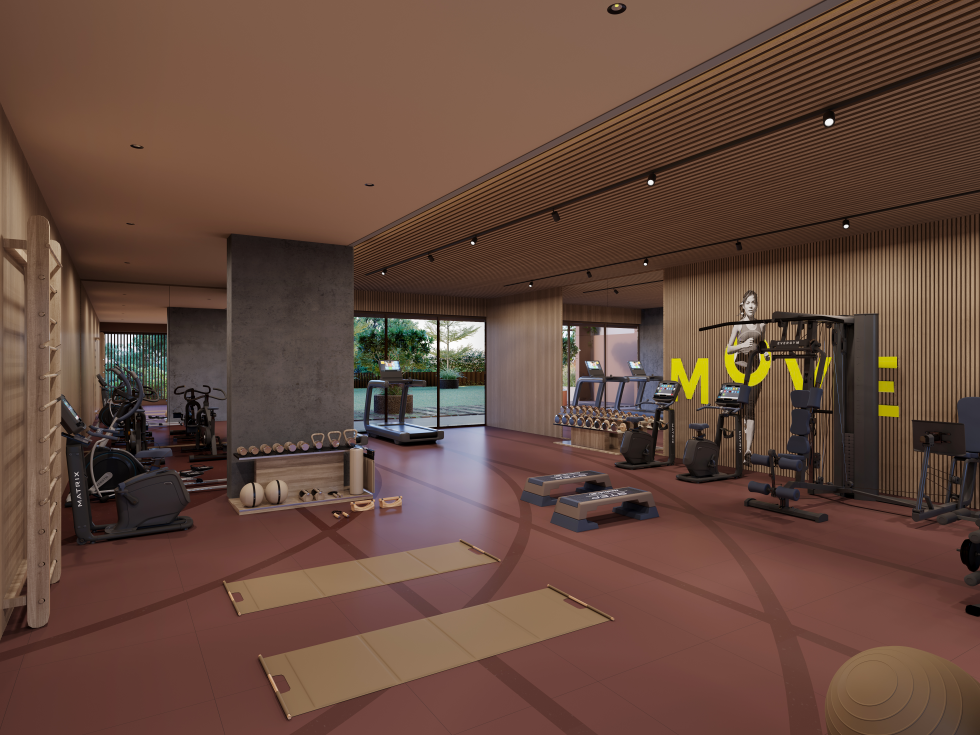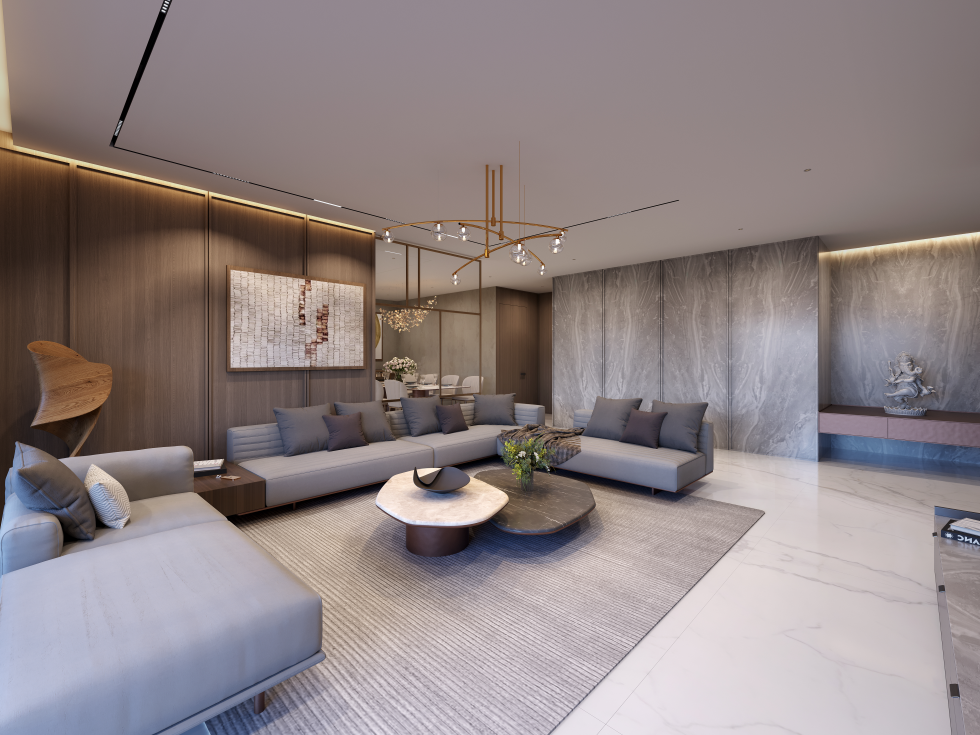
 Archi The Address RERA Number : RAJ/P/2023/2861
Archi The Address RERA Number : RAJ/P/2023/2861

 Archi The Address RERA Number : RAJ/P/2023/2861
Archi The Address RERA Number : RAJ/P/2023/2861

From the unprecedented location to its grand architecture, every aspect of Archi THE ADDRESS reeks luxury, meticulously crafted to embody elegance, sophistication and uncompromising quality.
They say life is made up of all the small details, which is where Archi THE ADDRESS residencies truly shine. Inspired by classic design and infused with modern-day timeless finishes each residence defines a fine home.
Spacious floor plans with large balconies that leave nothing between you and a captivating view, each home is ready to be customized to your taste and style

